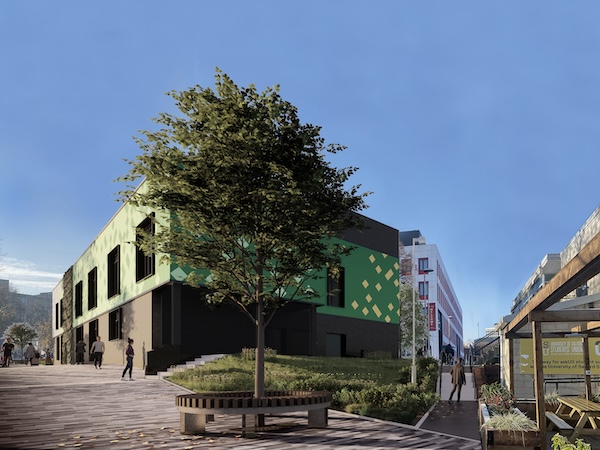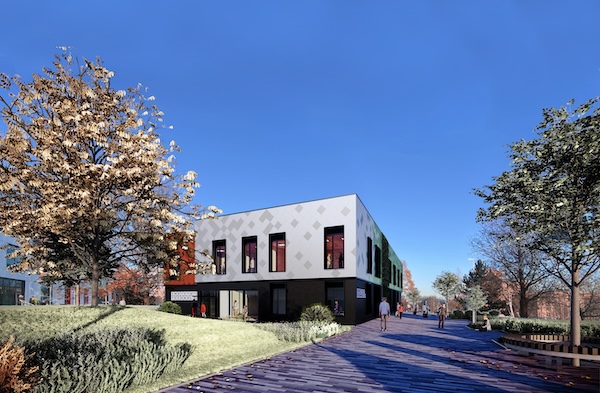You are invited to attend the public consultation for the proposed new Greater Manchester Institute of Technology Building (GMIoT) at the Peel Park Campus, University of Salford.
Please come along to our public consultation event to meet the project team and find out more about the proposals for the new building.
Drop in at either of the dates and times below:
-
Wednesday 14 February between 16:00 - 19:00
-
Thursday 15 February between 11:00 - 14:00
Venue:
The Atrium
School of Science,Engineering & Environment Building (SEE Building)
University Rd
Salford
M5 4QJ
What is the GMIoT?

The Greater Manchester Institute of Technology offers higher-level, real world technical education and training across the construction, engineering, computing, creative media, business and health sciences sectors. Led by the University of Salford with Wigan & Leigh College as the lead Further Education (FE) partner, it brings together a number of colleges and employers in the city region. Courses on offer are intended to fast track learners into jobs in growth sectors for Greater Manchester.
The new building

The GMIoT operates on a hub and spoke model; whilst education providers including the University of Salford are already offering courses via the GMIoT, capital funding is now being invested at Salford, to create a new, flagship building.
Iceni Projects is working on behalf of Tilbury Douglas Construction Limited and the GMIoT partners to prepare a planning application for this proposed new teaching building.
The GMIoT building will be located adjacent to the SEE building on an existing part of the campus which contains a small amount of vegetation and some trees. The building will necessitate the removal of some of these trees however the project team are currently considering how best to mitigate against this loss, including exploring replanting options.
External Features
Green roof –a state-of-the-art green roof will sit alongside photovoltaic panels.
Green living wall - the green wall will support rainwater harvesting.
Low carbon - the building will be designed to be low carbon and will support the wider campus strategy to be net zero carbon by 2038.
Photovoltaic panels – panels on the roof will generate renewable energy for the building.
Internal Features
Flexible Digital Labs – flexible spaces to support a wide range of educational courses.
Prototyping Workshop – a traditional workshop to support product design and creation.
ICT Studios – for students to learn about both the hardware and software elements of computing.
The Planning Application
The proposals will be submitted to Salford City Council as part of a detailed planning application in Spring 2024. The architect’s plans will be supported by detailed technical assessments, setting out the necessary considerations for the Council when determining the application. These will address topics such as flood risk, ecology, highways, noise and air quality.
Once the application has been submitted to and validated by the Council, all the application documents will be publicly available to view via the Council’s Planning Portal. You will then be provided with a further opportunity to comment on the proposals.
When will construction commence?
If the planning application is approved, construction is due to commence in Summer 2024. Tilbury Douglas will be carefully managing the build programme to limit disruption to the wider campus community.
The public consultation
We welcome your views on the proposed building.
The proposal is in the development phase, with the architect currently drawing up the concept for the scheme’s layout and design. These plans will be available to view at the consultation event.
The purpose of the public consultation is to ensure that members of the University and local community can provide feedback on the design and the overall proposal, to help shape the development of the new building. This feedback will be reviewed by the project team as part of the planning and design process to ensure that the development balances the needs of the future users, wider community and the environment.
If you can’t attend the public consultation event in person, you can email any comments or questions to: Manchester@iceniprojects.com
Or write to us at:
GMIoT Consultation
c/o Iceni Projects
WeWork Dalton Place
29 John Dalton Street
Manchester
M2 6FW

